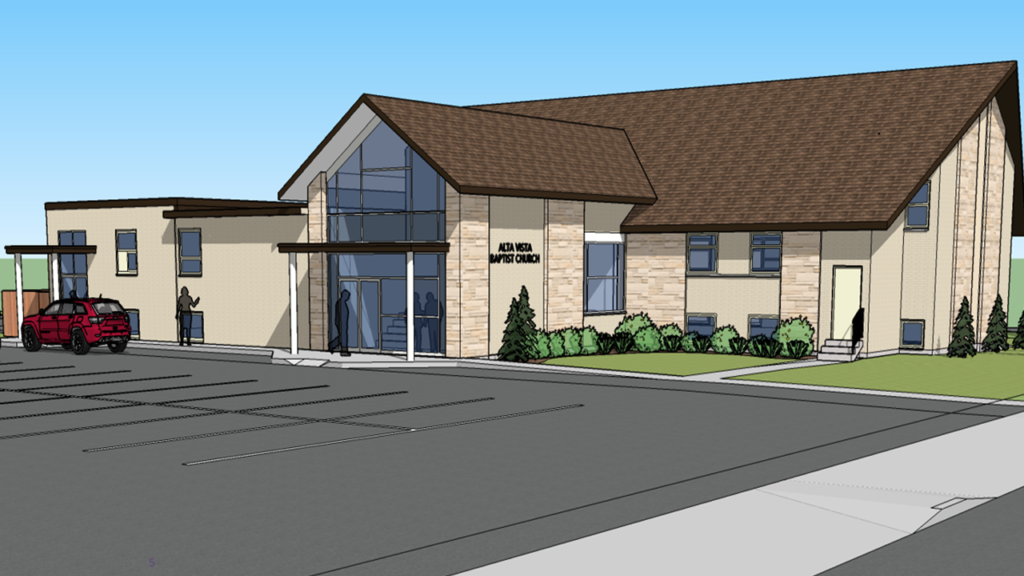
RAISE THE ROOF 2022/2023
WHAT?
This project will make our building fully accessible, provide a spacious universal washroom, create a new welcoming front entrance and include a refresh of our lobby and auditorium.
HOW?
We have 1.1 million dollars in-hand towards our total budget of 1.5 million. To raise the remaining funds, we are running a “Faith Promise” campaign. To learn more about that, click HERE.
WHEN?
We broke ground in November 2022.

If you wish to get more info email the office: office@altavistabaptist.org
If you’d like to donate to our building project visit our GIVING page.
PHOTOS
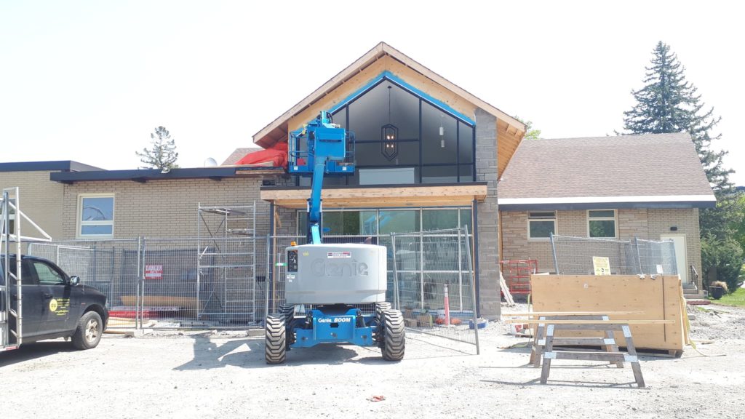

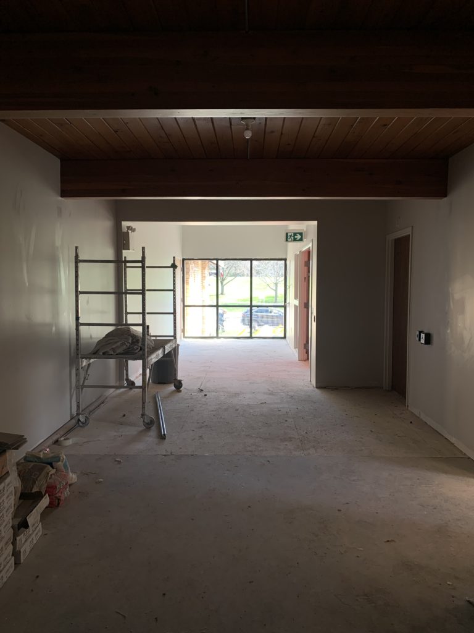
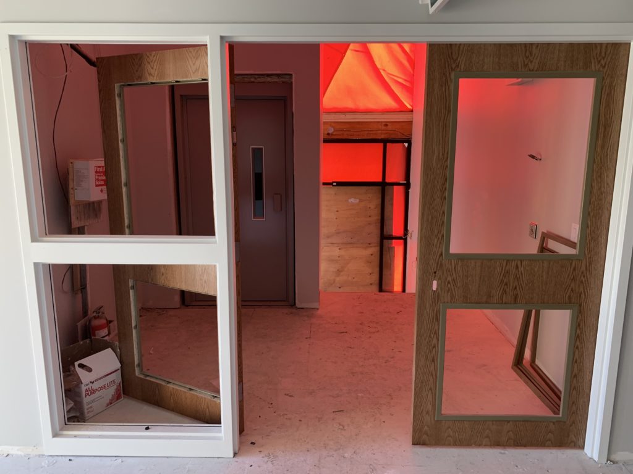
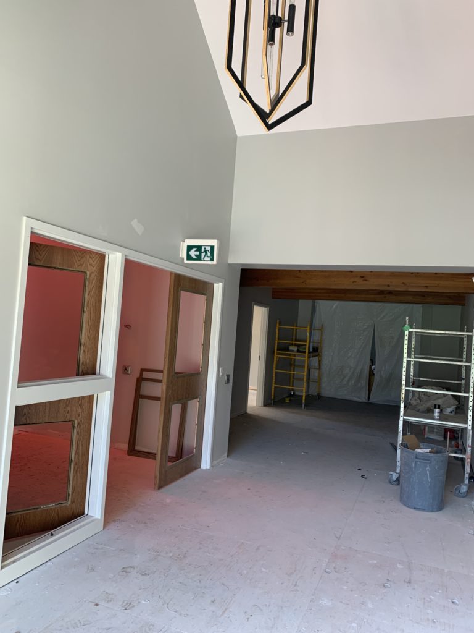
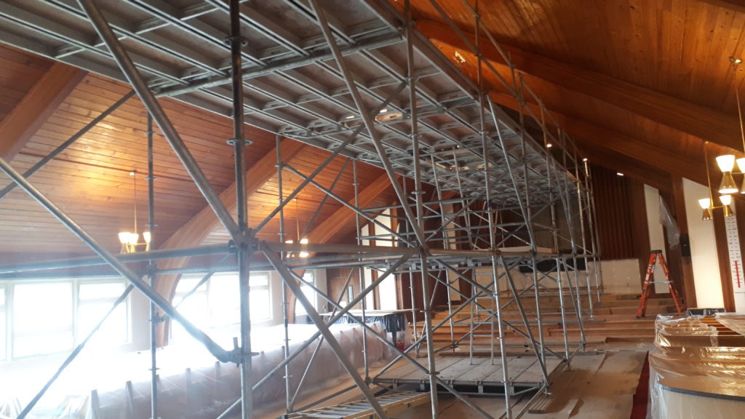

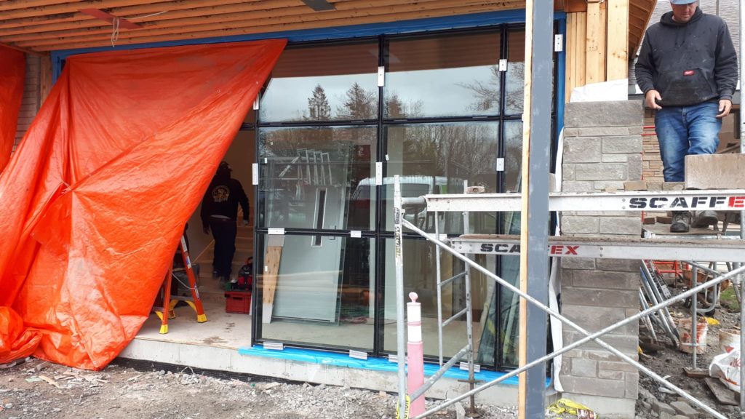


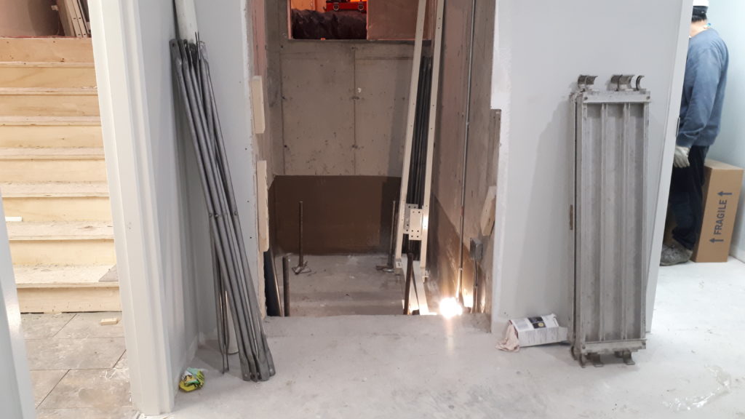

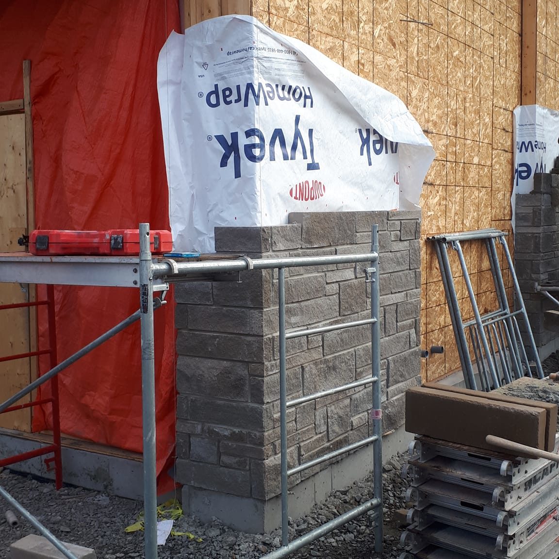
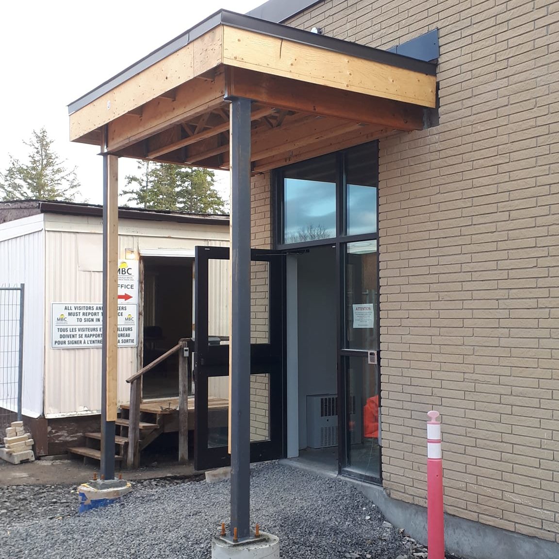
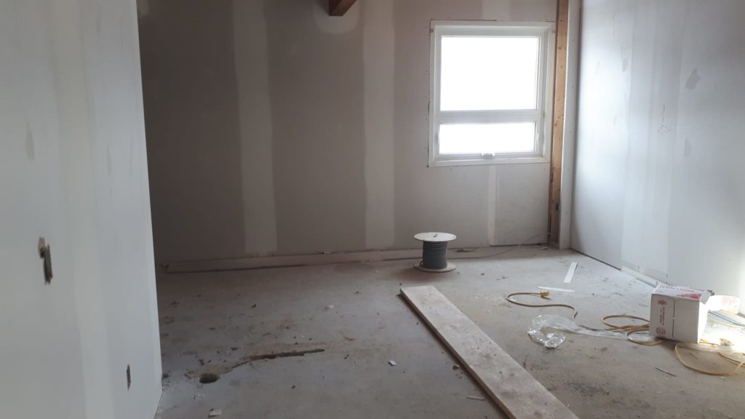
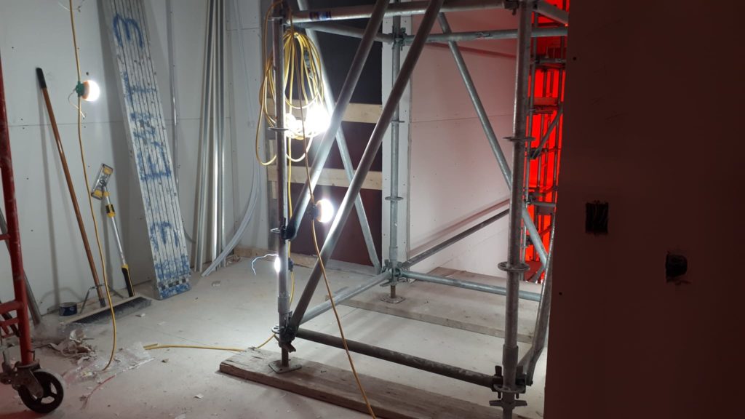



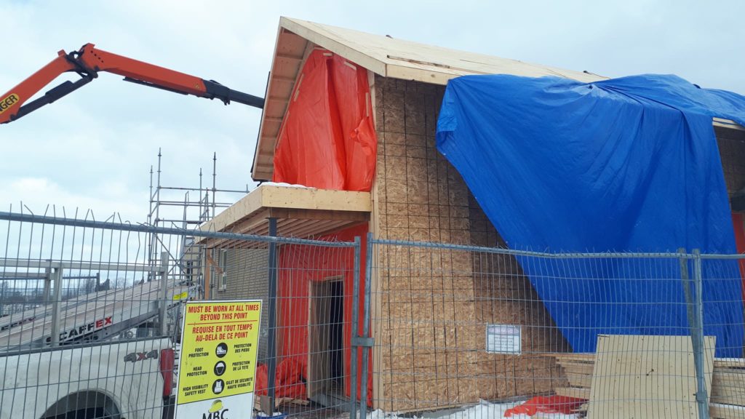









UPDATES
MAY 25, 2023
The plumbing will be finished this week. The carpet is being installed in the auditorium! Praise the Lord that the portable will be donated and be well used by a Christian school outside of Ottawa. Please be prayer as we are still waiting on some materials that continue to be delayed. We are looking forward to worshiping soon in our refreshed auditorium.
MAY 20, 2023
The existing floor tiling being removed this week! A second coat of paint will begin in the expansion as well as the new carpeting will be installed. The new glass window at the main entrance will is finished!
Thank you for your ongoing prayers.
MAY 9, 2023
The front entrance is beginning to really take shape as the glass is being installed! The work on the ceiling in the auditorium is done as we await the arrival of the new carpet for the sanctuary. The exterior stone work is near completion as well. Continue to pray that materials continue to arrive on time and within budget.
APRIL 27, 2023
The elevator has arrived and is being installed and the work has begun on the auditorium ceiling. Bricklaying has begun on the exterior walls! Praise The Lord! Slowly but surely, materials have been delivered. Continue to pray that the work on the ceiling will be done in short order, that the appraisal goes well and that materials continue to come in at a reduced cost!
APRIL 20, 2023
Ceiling and floor tiles are beginning to go in! The canopy for the rear entrance has been framed and installed. The cedar ceiling in the original foyer and the nursery has been refinished. The sanctuary ceiling will be worked on beginning April 24th and could go till May 15. The church building will be closed for the duration of this work as the lobby and sanctuary will be unusable. Continue to check back here, our Facebook page, our Instagram page or watch our latest service for more updates!
MARCH 20 2023
We have received an updated schedule for the building project. We aim to have our occupation permit by May 29th. Continue to pray this date does not get pushed back!
JANUARY 20, 2023
Framing is in progress | concrete pouring in lower level is complete | foyer construction begins on
January 23 | structural inspection to take place January 26 | the foyer will be an active construction
zone, and there will be no heat, coat racks or furnishings. Anything you bring will need to be brought into the sanctuary with you | mid week ministries may be relocated, consult with your ministry leader. The propane
issues have been resolved.
NOVEMBER 3, 2022
Construction begins! The details of how this will affect the regular church building use is outlined below.
Schedule
- Sunday Nov 6 is last day of regular facilities use
- Construction starts Nov 7
- Construction is expected to last until at least the end of March 2023
- Exterior site work (paving, landscaping, garbage enclosure, portable demolition) will likely continue until July
Construction
- Demolition starts Monday Nov 7
- Workers will be present weekdays throughout the entire project, 6:30AM-5:00PM
- Portions of the building will be walled off as construction zones, we are to stay out
- McDonald Brothers site office is located in the portable – Marc Lemieux, Site Superintendent
Facilities Interruptions
- We will give notice about specific service interruptions
- For approximately 4 weeks, the fellowship hall will only be accessible via the SW stairwell exiting the sanctuary
- Nov 7-11 – expect high noise, interruptions to power and water supply
Building Use
- Front entrance closed until further notice
- Sorry, but no provision for accessibility until construction completes
- Use the rear door until construction completes
- No parking/Private property/Construction Site signs are to advise the general public, the parking lot remains available for congregation use
- Park away from active construction areas, especially mid-week
- Kids Church will be moved from the fellowship hall to room 2 (across from pastor Greg’s office in the basement)
Safety
- Fire exits are the rear foyer entrance, the two doors exiting the front left and right of the sanctuary
- Barriers, cones, tape, partitions, signs, etc. will be present for our safety… please be aware and observe these no-go zones
- Supervision of children is imperative! Please, no unsupervised children near construction zone
OCTOBER 6, 2022
The date has officially arrived! McDonald Bros. construction company has given our building project
team the official start date of Monday, November 7 th . There may be some site mobilization happening
the week prior (fencing, etc…). We praise the Lord for His faithfulness to His church and ask that you
would continue to pray for our Building Project team, Building Finance team and McDonald Bros. as all final plans are
made before construction begins.
AUGUST 26, 2022
WE HAVE OUR PERMIT! The tender process has begun and quotes for two significant items have been received already, on or under budget. Materials decisions need to be made over the next few weeks to facilitate the tender process.
JULY 29, 2022
The building team had a construction kickoff meeting with McDonald Brothers and Dickson & Hicks on Tuesday July 26. Praise the Lord that it went well! The team is meeting with various other contractors and vendors onsite for quotes on pre-construction activities and general requirements. The church is being prepared for pre-construction activities and the offices are being relocated to temporary locations for the construction period. Please pray for a speedy approval of the building permits without significant changes, that contractors give favorable pricing, can meet timelines and that we stay within our budget.
JULY 17, 2022
We have submitted our building permit request with the city and it will take approximately 4 weeks to process our request. In the mean time, we have received a Class C estimate from McDonald Brothers Construction and it falls within our approved budget! Praise the Lord! Our next step is to meet with the architect and construction company early in the week of July 25. Continue to pray for the permit request as well as next steps as we prepare the church building for renovations.
JUNE 22, 2022
This week we have submitted an application for a permit with the city of Ottawa. We have received the second revision of drawings from the architect, and will send those drawings to McDonald Brothers for costing.
MAY 18, 2022
A Class D estimate was recently provided by our builder, McDonald Brothers Construction. The estimate was within our budget but was near the maximum. Our architect, Dickson & Hicks, will now begin to work on preparing a set of drawings suitable for both costing and obtaining permits. McDonald Bros. will be able to produce a Class C budget based on the drawings and submit an application to the city for permits. Please pray that prices do not increase as costing is refined!
